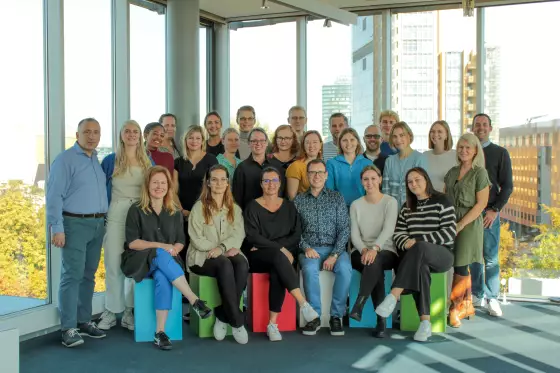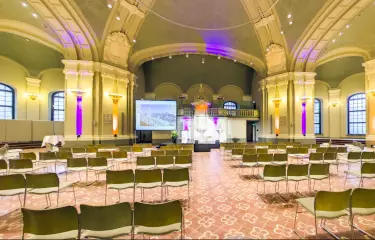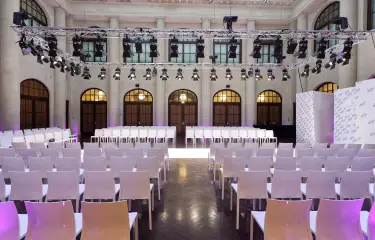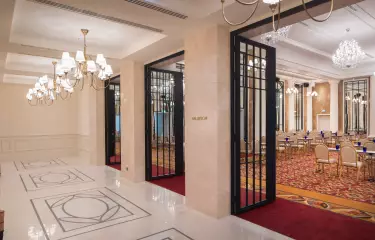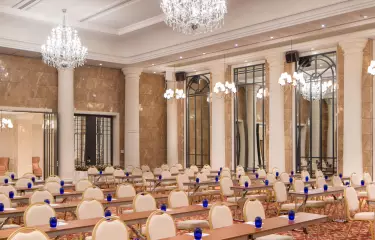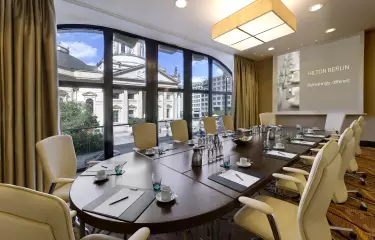Berlin Meeting Campus: Gendarmenmarkt
Literally excellent, historical flair
Selection summary
- Total area 4,800m²
- 31 Event spaces total
- suitable for up to 2,500 participants
- Exhibition space from to 2,598m²
- 809 rooms
- 15 handicapped accessible rooms
Are you looking for a historic congress center with a modern flair? Then our Berlin Meeting Campus Gendarmenmarkt is just right for you!
Because with our locations Französischer Dom, Humboldt Carré, Titanic Hotel Gendarmenmarkt and the Hilton Berlin, that's exactly what you get!
But anyone thinking of dusty interiors and old-fashioned rooms is mistaken. The two event locations Französischer Dom and Humboldt Carré are in no way inferior when it comes to modernity and the integration of history. The Humboldt Carré has even won the award for best event location several times. The Titanic Hotel has a magnificent ballroom with a ceiling height of 7 meters and the Hilton Berlin impresses with its outstanding technical equipment.
Luxury meets major event
Whether concerts, conferences, congresses or gala dinners, our Berlin Meeting Campus offers you everything you need to make a real impression with your major event. A viewing platform from which you can admire Berlin from a height of 40 meters, a historic ticket hall where participants can hold conferences under a glass dome, bars, restaurants, plenty of rooms and the opportunity to finish off your event with an oyster in the hotel's own oyster bar.
In addition, the Berlin Meeting Campus Gendarmenmarkt is centrally located in Berlin Mitte, guaranteeing easy arrival and departure for your participants.
Everything you need
The four locations have everything you need when planning a hybrid congress or conference.
Are you planning a major event and want to integrate an alternative event format for your congress or conference in Berlin and save money in the process? Then apply now for funding from the Kongressfonds Berlin.



