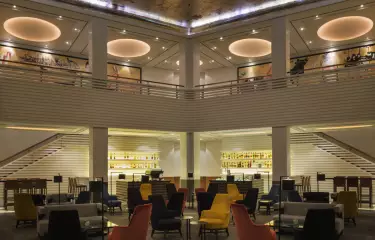Dorint Kurfürstendamm Berlin
Conference hotel
The hotel is situated within metres of the Kurfürstendamm and Messe Berlin tradefair grounds. Two floors of the building offer 16 elegantly designed conference rooms including the Ballroom Concorde with parquet flooring, mirrored walls and room for up to 350 people. The most commanding room is the semicircular Salon Opéra with panoramic views. The hotel offers a total of more than 2,200 sqm of elegant, airy conference rooms that are also easily subdivided.
Conference rooms
- max. room dimension up to 450m²
- 16 Event spaces total
- max. room height up to 3m
- Exhibition space from 100 to 2,200m²
- suitable for up to 350 participants
| Name | 360° | Room area | Room height | Welcome reception | Banquet | Classroom | Arrange seating in rows | Arrange seating in u form |
|---|---|---|---|---|---|---|---|---|
| Concorde n.a. | 450m² | 3m | 320 | 270 | 260 | 350 | n.a. | |
| Concorde A n.a. | 225m² | 3m | 150 | 110 | 100 | 160 | n.a. | |
| Concorde B n.a. | 175m² | 3m | 130 | 80 | 70 | 140 | n.a. | |
| Vendome n.a. | n.a. | 165m² | 3m | 120 | 80 | 50 | 120 | n.a. |
| Vendome A n.a. | n.a. | 100m² | 3m | 90 | 50 | 30 | 80 | n.a. |
| Vendome B n.a. | 65m² | 3m | 45 | 30 | 20 | 40 | n.a. | |
| Odéon n.a. | n.a. | 90m² | 3m | 70 | 40 | 30 | 60 | n.a. |
| Odéon A n.a. | 65m² | 3m | 50 | 30 | 20 | 40 | n.a. | |
| Odéon B n.a. | n.a. | 25m² | 3m | 10 | 20 | 9 | 20 | n.a. |
| Louvre n.a. | 140m² | 3m | 100 | 80 | 45 | 110 | n.a. |
Equipment in event spaces
- Accessible
- Air conditioned
- Audio system
- Fixed stage
- Full darkness
- In-house technical personnel
- Natural light
- WiFi in event spaces
Conference hotel equipment
- Fitness area
- Sauna
- 311 Rooms
- 2 Accessible rooms
Downloadable material about the conference hotel
Location & Connection
Dorint Kurfürstendamm Berlin
Augsburgerstraße 41, D-10789 Berlin, Charlottenburg



















