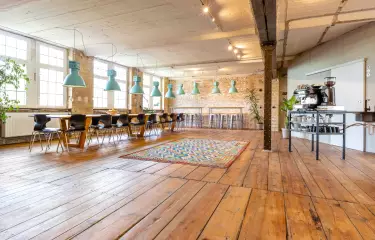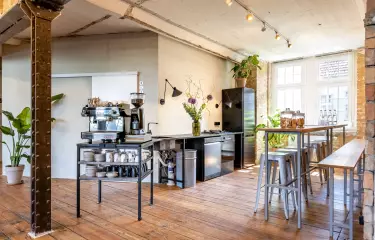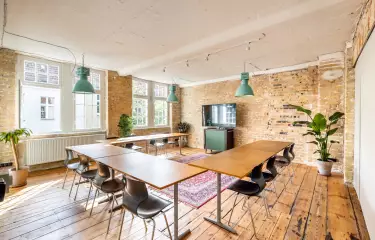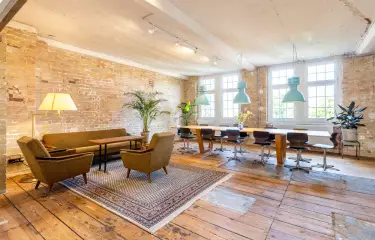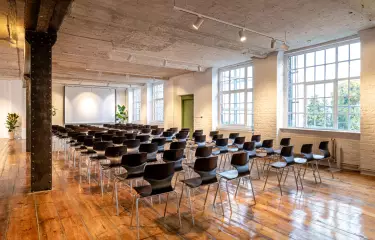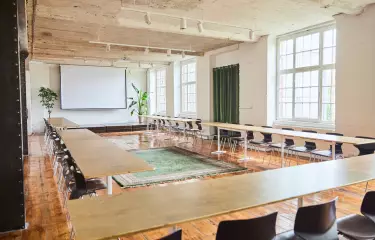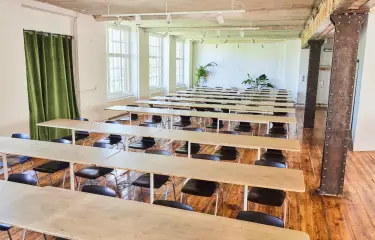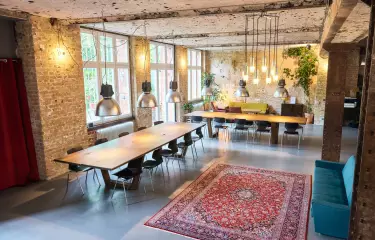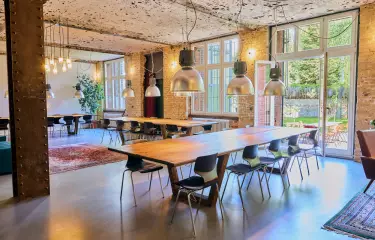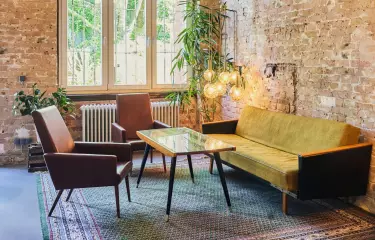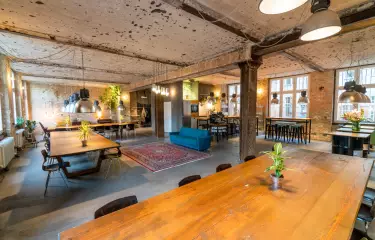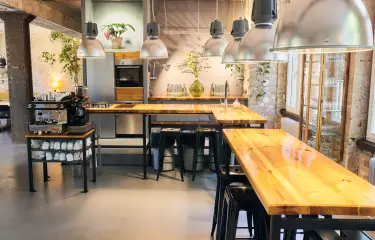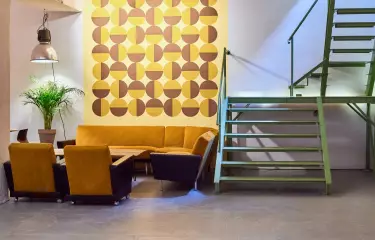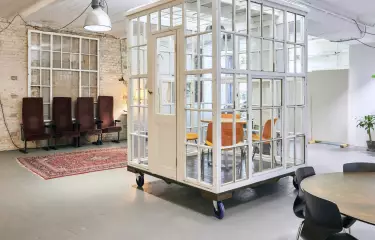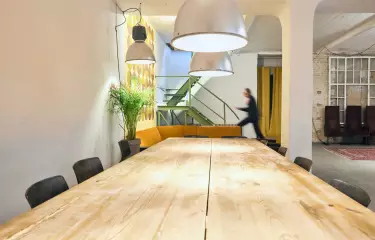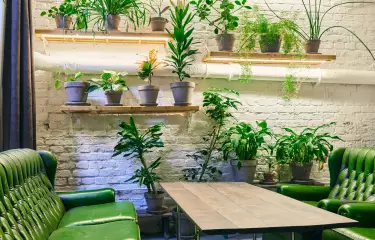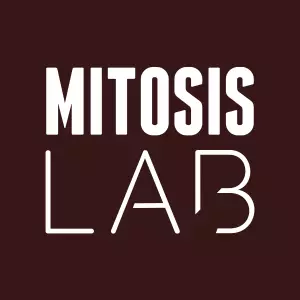Mitosis LAB
Event location
The perfect place for your professional meetings or events in Berlin - six large, flexible rooms on five floors (two of them will be available soon) in the building of a former factory right in the lively heart of Neukölln.
Mitosis LAB offers highly flexible meeting and conference spaces for your individual needs, which we tailor precisely to your budget and group size. Our historic factory building - renovated and transformed with attention to detail - houses a range of elegant, stylish environments that incorporate many aspects from its original industrial use. Mitosis LAB offers the perfect home for one-off or regular events such as conferences, training sessions, workshops, presentations, corporate meetings or client:ing meetings for freelancers and consultants. In the Mitosis garden "Mitopia" you will find an oasis of tranquility; workshops or lunches can also be held outdoors here.
All LABs can be booked in individual combinations or individually. Thanks to our professional and thorough work on every organizational detail of your event, you can fully concentrate on the content. Just tell us what you need and we will make it a reality.
Conference rooms
- max. room dimension up to 185m²
- 4 Event spaces total
- max. room height up to 4m
- Exhibition space from 0 to 670m²
- suitable for up to 150 participants
| Name | 360° | Room area | Room height | Welcome reception | Banquet | Classroom | Arrange seating in rows | Arrange seating in u form |
|---|---|---|---|---|---|---|---|---|
| LAB 1 n.a. | n.a. | 150m² | 4m | n.a. | n.a. | n.a. | n.a. | n.a. |
| LAB Green n.a. | n.a. | 150m² | 4m | n.a. | n.a. | n.a. | n.a. | n.a. |
| LAB 3 n.a. | n.a. | 185m² | 3.5m | n.a. | n.a. | n.a. | n.a. | n.a. |
| LAB 4 n.a. | n.a. | 185m² | 3.5m | n.a. | n.a. | n.a. | n.a. | n.a. |
Equipment in event spaces
- Accessible
- Audio system
- Natural light
- Projection technology
- WiFi in event spaces
Location & Connection
Mitosis LAB
Sonnenallee 67, D-12045 Berlin, Neukölln





