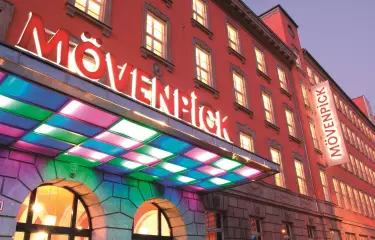Mövenpick Hotel Berlin
Conference hotel -
The 4-star superior hotel offers the ideal location with stylish atmosphere in the historical setting of former Siemens building. Our professional event planners support you in the successful planning and execution of events with competent service. In 12 multifunctional meeting rooms, events for up to 300 people can be performed. The daylight flooded and air-conditioned rooms are equipped with modern technology and W-LAN. In addition spacious foyers and the unique designed inner courtyards provide relaxing recreation areas. The culinary offer is based on a healthy and balanced diet.
Conference rooms
- max. room dimension up to 345m²
- 12 Event spaces total
- max. room height up to 4m
- Exhibition space from 45 to 220m²
- suitable for up to 300 participants
| Name | 360° | Room area | Room height | Welcome reception | Banquet | Classroom | Arrange seating in rows | Arrange seating in u form |
|---|---|---|---|---|---|---|---|---|
| Aare n.a. | 210m² | 3.1m | 200 | 120 | 120 | 180 | n.a. | |
| Reuss n.a. | 105m² | 3.1m | 100 | 60 | 50 | 100 | n.a. | |
| Limmat n.a. | 100m² | 3.1m | 100 | 60 | 50 | 100 | n.a. | |
| Limmat + Reuss n.a. | n.a. | 205m² | 3.1m | 200 | 120 | 100 | 200 | n.a. |
| Enzian 1 n.a. | 195m² | 3.3m | 200 | 120 | 100 | 150 | n.a. | |
| Enzian 2 n.a. | 144m² | 3.3m | 80 | 60 | 40 | 80 | n.a. | |
| Enzian 1 + 2 n.a. | n.a. | 345m² | 3.3m | 300 | 200 | 200 | 300 | n.a. |
| Bernina n.a. | 58m² | 4m | 55 | 50 | 30 | 40 | n.a. | |
| Glacier n.a. | 70m² | 4m | 55 | 50 | 40 | 55 | n.a. | |
| Siemenssaal n.a. | 95m² | 3.8m | 80 | 70 | 40 | 80 | n.a. |
Equipment in event spaces
- Accessible
- Air conditioned
- Audio system
- Full darkness
- In-house technical personnel
- Natural light
- Projection technology
- WiFi in event spaces
Conference hotel equipment
- Fitness area
- Sauna
- 243 Rooms
- 4 Accessible rooms
Downloadable material about the conference hotel
Location & Connection
Mövenpick Hotel Berlin
Schöneberger Straße 3, D-10963 Berlin, Kreuzberg












