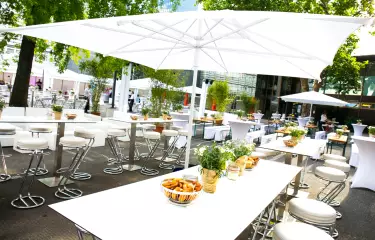Urania Berlin e.V.
Event location
Looking for something outstanding for your event? Then enjoy the Urania’s facilities in the heart of Berlin’s City West. We offer an attractive location with parking spaces available, optimal public transport links and a large choice of hotels in the direct vicinity. With their generous spaces and modern technical equipment, our eleven multifunctional auditoriums and rooms across three levels are ideal for events from 50 to 1,000 guests. On a spreading 2,500 square metres of usable space, we can also host performances and special events. Our inner courtyard also provides a large outdoor space for summer receptions. For more advice, just contact out event experts.
Conference rooms
- max. room dimension up to 480m²
- 11 Event spaces total
- max. room height up to 11m
- Exhibition space from 4 to 500m²
- suitable for up to 1,000 participants
| Name | 360° | Room area | Room height | Welcome reception | Banquet | Classroom | Arrange seating in rows | Arrange seating in u form |
|---|---|---|---|---|---|---|---|---|
| Humboldt-Saal n.a. | n.a. | 480m² | 11m | 400 | n.a. | n.a. | 866 | n.a. |
| Edison n.a. | n.a. | 245m² | 4m | 200 | n.a. | 105 | 167 | n.a. |
| Kleist-Saal n.a. | n.a. | 231m² | 5m | 200 | n.a. | n.a. | 284 | n.a. |
| Kepler-Saal n.a. | n.a. | 94m² | 3.3m | 80 | n.a. | 36 | 72 | n.a. |
| Einstein-Saal n.a. | n.a. | 84m² | 4.5m | 40 | n.a. | 27 | 58 | n.a. |
| Voltaire n.a. | n.a. | 240m² | 4m | 150 | n.a. | 90 | 140 | n.a. |
Equipment in event spaces
- Accessible
- Air conditioned
- Audio system
- Fixed stage
- Full darkness
- In-house technical personnel
- Natural light
- Projection technology
- WiFi in event spaces
Location & Connection
Urania Berlin e.V.
An der Urania 17, D-10787 Berlin, Schöneberg

















