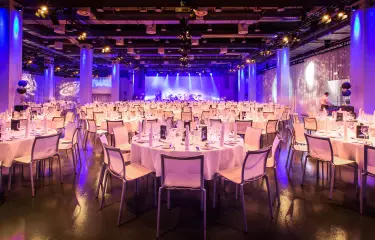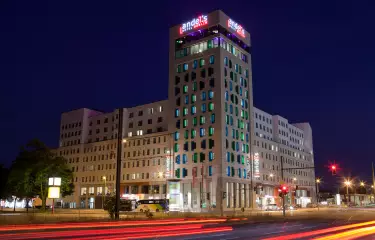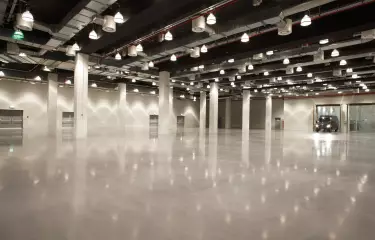Vienna House by Wyndham Andel's Berlin
Conference hotel -
The Berlin design hotel Vienna House by Wyndham Andel's Berlin with a total of 557 rooms and suites on ten floors as well as a spacious 4,400 m² conference and event centre, 22 modifiable meeting rooms with natural daylight and 15 conference suites, spacious foyers and free high-speed WiFi and mobile concierge it is the perfect place to turn your vision into reality. Culinary highlights with a panoramic view over Berlin are offered, both guests and visitors, in the Michelin-starred restaurant Skykitchen and the bar Loft14. Californian tastes are served at the restaurant Mavericks.The 550 square meter spa and wellness area offers relaxation and a break from everyday life.
Hybrid Events at Vienna House by Wyndham Andel’s Berlin
Vienna House by Wyndham Andel’s Berlin offers a 440 sqm large area with LED wall, including technical, ready-to-use equipment, catering, back office spaces as well as the connected hotel services, bring the topic of online meetings to the next level.
Hybrid events for up to 300 participants can be held at Viennna House by Wyndham Andel's Berlin's eventlocation "Reef Berlin" with approx. 1500 sqm space in compliance with the applicable hygiene measures.
Discover the future of online meetings in the information sheet in the download area below.
Safety & hygiene instructions
FLEXIBILITY
Vienna House by Wyndham Andel’s Berlin does everything to offer the desired event experience - according to your wishes and in line with current regulations and protocols
HYGIENE
Your well-being is always the top priority at Vienna House by Wyndham Andel’s Berlin - with no ifs or buts. Being a true host remains our primary focus to make you feel welcome and safe
SPACE
The largest conference space can hold meetings for up to 300 persons. 557 guest rooms complete the services offered
Conference rooms
- max. room dimension up to 1,472m²
- 22 Event spaces total
- max. room height up to 6m
- Exhibition space from 37 to 1,500m²
- suitable for up to 2,000 participants
| Name | 360° | Room area | Room height | Welcome reception | Banquet | Classroom | Arrange seating in rows | Arrange seating in u form |
|---|---|---|---|---|---|---|---|---|
| Rubin + Onyx n.a. | n.a. | 1,974m² | 6m | 2,000 | 730 | n.a. | n.a. | n.a. |
| Rubin n.a. | n.a. | 1,472m² | 6m | 1,500 | 600 | 680 | 820 | n.a. |
| Foyer n.a. | n.a. | 825m² | 0m | n.a. | n.a. | n.a. | n.a. | n.a. |
| Onyx n.a. | n.a. | 502m² | 6m | 500 | 150 | 170 | 280 | n.a. |
| Saphir 1+2+3 n.a. | n.a. | 570m² | 6m | 600 | 360 | 400 | 520 | n.a. |
| Saphir 1 n.a. | n.a. | 359m² | 6m | 320 | 220 | 240 | 276 | n.a. |
| Saphir 2 n.a. | n.a. | 105m² | 6m | 85 | 60 | 48 | 81 | n.a. |
| Saphir 3 n.a. | n.a. | 106m² | 6m | 85 | 60 | 48 | 82 | n.a. |
| Amethyst 1+2 n.a. | n.a. | 121m² | 3m | 93 | 80 | 62 | 90 | n.a. |
| Amethyst 1 n.a. | n.a. | 45m² | 3m | 35 | 30 | 16 | 35 | n.a. |
Equipment in event spaces
- Accessible
- Air conditioned
- Audio system
- Fixed stage
- Full darkness
- In-house technical personnel
- Natural light
- Projection technology
- Streaming Studio
- WiFi in event spaces
Conference hotel equipment
- Fitness area
- Sauna
- 557 Rooms
- 14 Accessible rooms
Downloadable material about the conference hotel
Location & Connection
Vienna House by Wyndham Andel's Berlin
Landsberger Allee 106, D-10369 Berlin, Lichtenberg
























