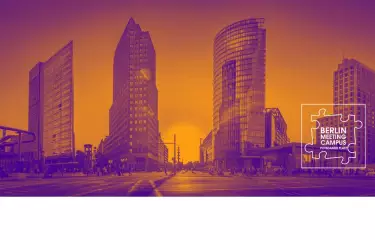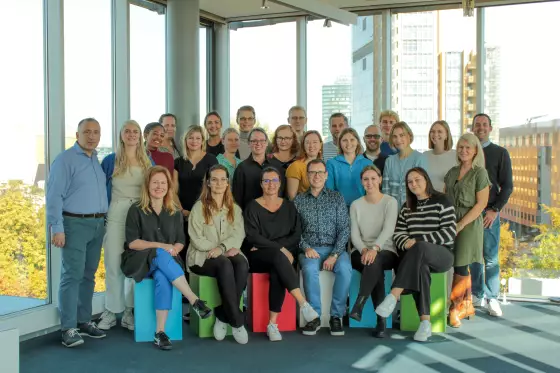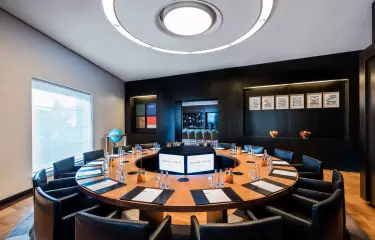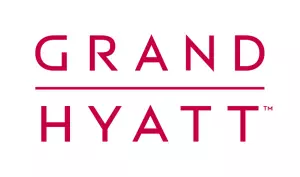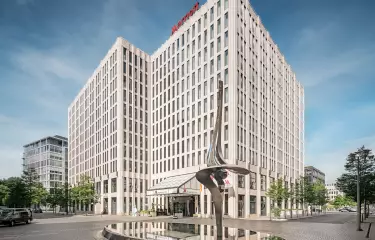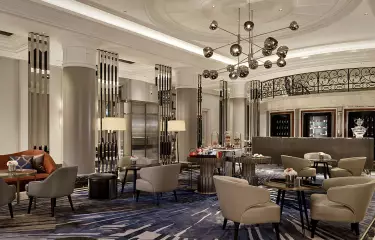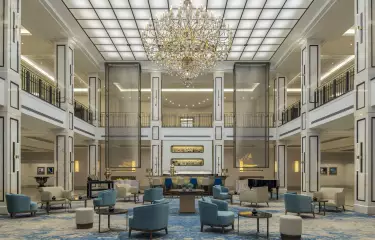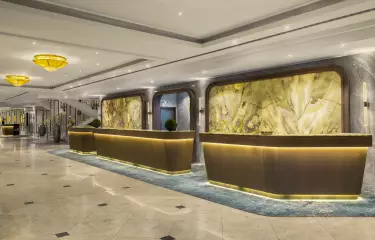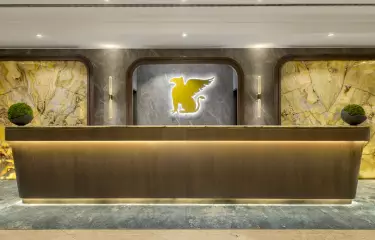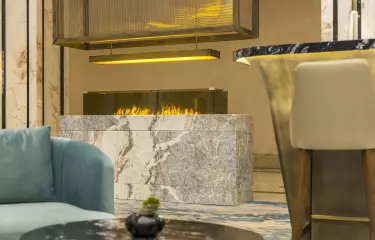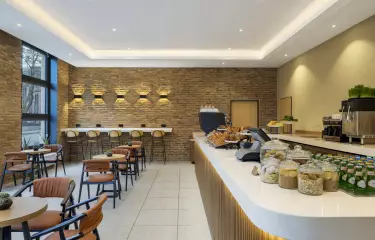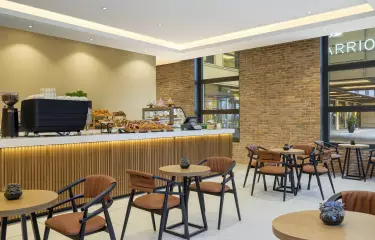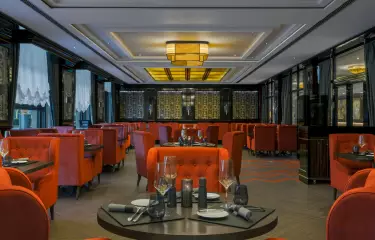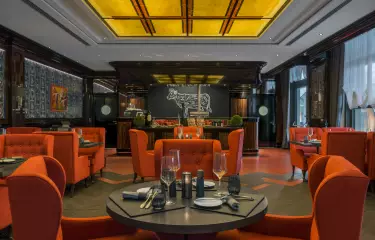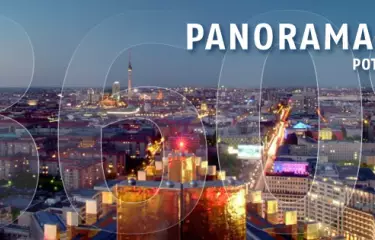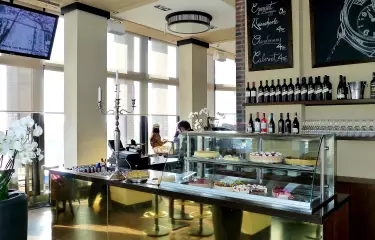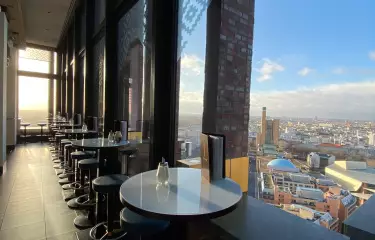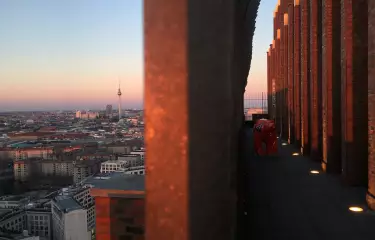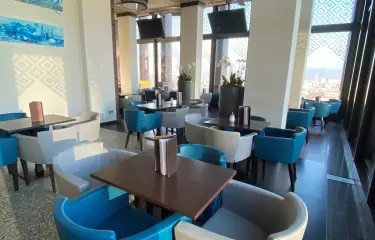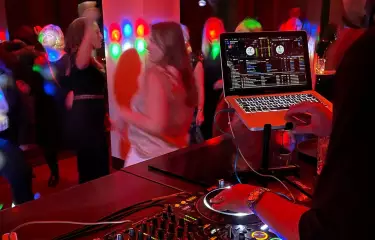Berlin Meeting Campus: Potsdamer Platz
Cultural magnificence with plenty of space
Selection summary
- Total area 10,579m²
- 83 Event spaces total
- suitable for up to 9,332 participants
- Exhibition space from to 9,093m²
- 1529 rooms
- 13 handicapped accessible rooms
A refined lifestyle in an inclusive environment
Boasting the legendary Meistersaal, the PANORAMAPUNKT and the four luxury hotels Grand Hyatt Berlin, Berlin Marriott Hotel, The Ritz-Carlton and JW MARRIOTT HOTEL BERLIN, the Berlin Meeting Campus at Potsdamer Platz is one of our biggest campuses in terms of room capacity.
Here you will have facilities that cater for all formats
The Berlin Meeting Campus at Potsdamer Platz is indeed cutting-edge in terms of available event space and room capacities for congresses, conferences, and alternative event formats. When planning an event, you can choose between the classic conference variant and an innovative function variant with 83 rooms on more than 9000 sqm.
The Berlin Meeting Campus at Potsdamer Platz satisfies all of your needs with first-rate service, on-site restaurants and bars, a contemporary atmosphere, and top-notch technology in every building.
In particular, due to its strategic position, the Berlin Meeting Campus at Potsdamer Platz is especially alluring. The Brandenburg Gate, the Panorama Point in the Kollhof building, and the Tiergarten are all nearby attractions for shopping and sightseeing (such as The Playce and Mall of Berlin).
The Berlin Meeting Campus at Potsdamer Platz is extremely popular among art and cultural enthusiasts. The Grand Hyatt features its own contemporary art collection, and the Meistersaal has a history that dates back more than a century and has hosted legendary artists such as David Bowie and Depeche Mode.
The surrounding area is also home to the Cultural Forum with the Berlin Philharmonic, the New National Gallery, the Kupferstichkabinett (Museum of Prints and Drawings), the Gemäldegalerie (European painting museum), the Kunstgewerbemuseum (Museum of Decorative Arts), the Musikinstrumentenmuseum (Museum of Musical Instruments) and many more.

